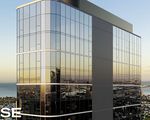The Canopy On Normanby
Description
The vision of Gamuda Land, The Canopy has been developed according to the company’s philosophy of listening to the land– finding the right balance between what is natural and what is built to ensure that no two Gamuda Land projects are the same. Gamuda Land’s commitment to The Canopy with its new forest park, leafy garden bowls and incorporation of Indigenous Australian references, charts a new course for biophilic design principles and a commitment to creating genuine neighbourhoods.
The Canopy celebrates its unique sense of place, from the building design through to the spacious, bright residences and rich greenery on the façade, roof, podium and ground level. It’s an expansive, peaceful address to grow and thrive.
Nature weaves around The Canopy, ascending from the new forest park through to the green spine that interlaces the building right up to the podium-level residents’ garden and beyond to the Level 20 rooftop. It’s an approach that’s guided by Gamuda Land’s biophilic vision and a desire to connect the site with its history.
The green front door to The Canopy, Johnson Street park is a meeting space for the local community to gather, have picnics, sit in the sun and relax in the shade to escape the heat of summer.
It’s a place that takes inspiration from the Traditional Owners to encourage people to engage with nature and the diverse species of native plants – plants that have always grown in this place and celebrate the seasons with colour, fragrance and texture.
• 1, 2 & 3 bedroom apartments
• Construction commenced, CREMA appointed as builders.
• Organised around a lush green park
• Estimated completion 2025


